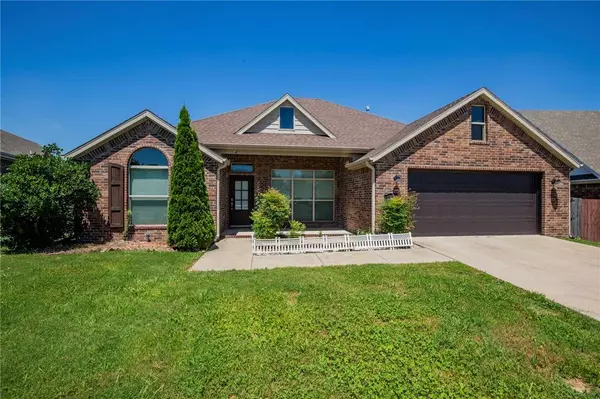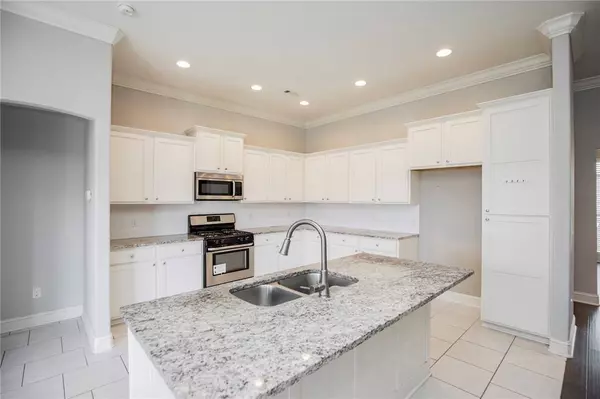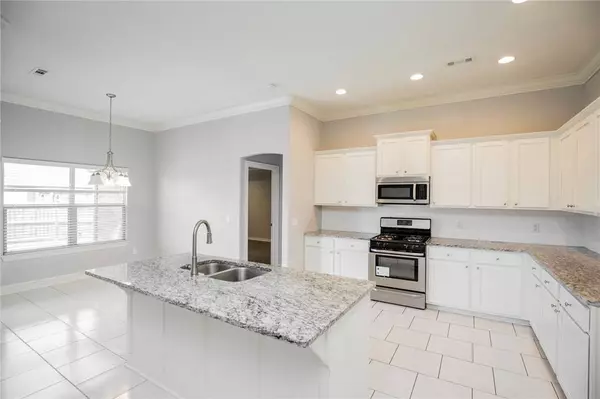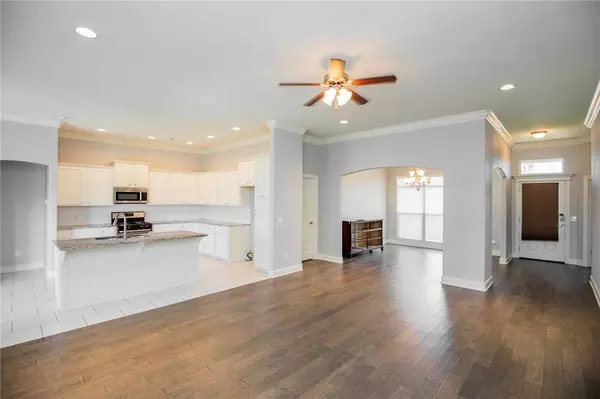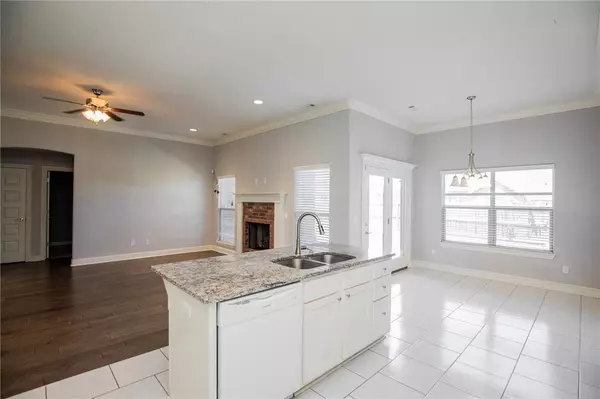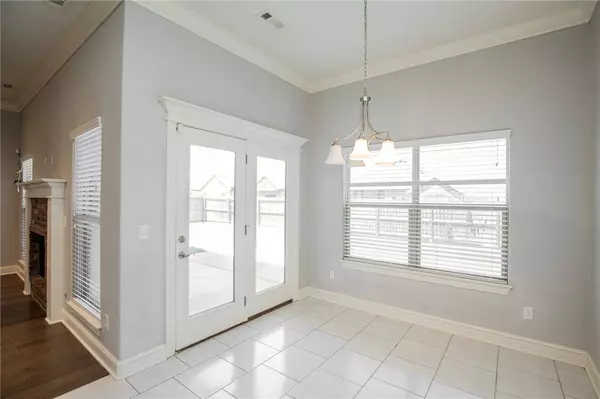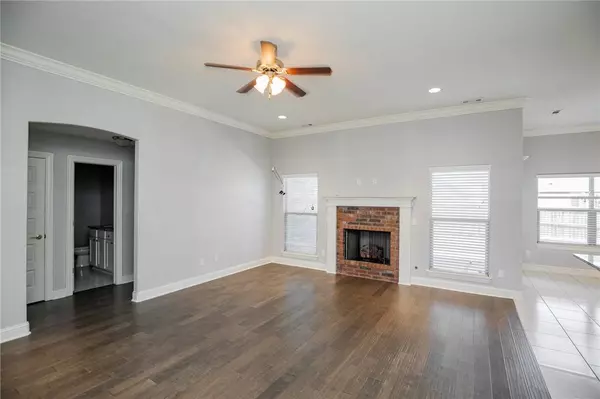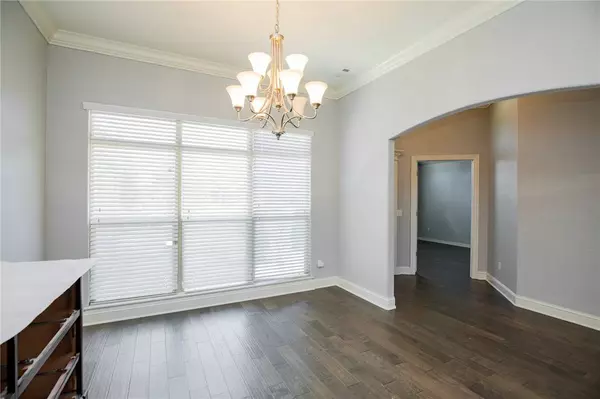
GALLERY
PROPERTY DETAIL
Key Details
Sold Price $440,000
Property Type Single Family Home
Sub Type Single Family Residence
Listing Status Sold
Purchase Type For Sale
Square Footage 2, 068 sqft
Price per Sqft $212
Subdivision Cornerstone Ridge
MLS Listing ID 1278428
Sold Date 08/07/24
Style Traditional
Bedrooms 4
Full Baths 2
Construction Status Resale (less than 25 years old)
HOA Fees $30/ann
HOA Y/N No
Year Built 2017
Annual Tax Amount $3,672
Lot Size 9,147 Sqft
Acres 0.21
Property Sub-Type Single Family Residence
Location
State AR
County Benton
Community Cornerstone Ridge
Zoning N
Direction AR-12 W/SE Walton Blvd, Continue straight onto SE Walton Blvd,Turn left onto SW Regional Airport Blvd, Turn left onto SW Morning Star Rd, Subdivision is on the Right.
Building
Lot Description Cleared, Subdivision
Faces Southeast
Story 1
Foundation Slab
Sewer Public Sewer
Water Public
Architectural Style Traditional
Level or Stories One
Additional Building None
Structure Type Brick,Rock
New Construction No
Construction Status Resale (less than 25 years old)
Interior
Interior Features Attic, Ceiling Fan(s), Granite Counters, Split Bedrooms, See Remarks, Walk-In Closet(s)
Heating Central, Gas
Cooling Central Air, Electric
Flooring Carpet, Ceramic Tile, Wood
Fireplaces Number 1
Fireplaces Type Family Room, Gas Log, Living Room
Fireplace Yes
Window Features Double Pane Windows,Vinyl,Blinds
Appliance Counter Top, Dishwasher, Electric Range, Electric Water Heater, Gas Cooktop, Disposal, Microwave
Laundry Washer Hookup, Dryer Hookup
Exterior
Exterior Feature Concrete Driveway
Parking Features Attached
Fence Back Yard, None
Pool Pool, Community
Community Features Playground, Curbs, Pool, Shopping
Utilities Available Electricity Available, Natural Gas Available, Sewer Available, Water Available
Waterfront Description None
Roof Type Asphalt,Shingle
Porch Patio
Road Frontage Public Road, Shared
Garage Yes
Schools
School District Bentonville
Others
HOA Fee Include Maintenance Grounds,Maintenance Structure,See Agent
Security Features Smoke Detector(s)
Special Listing Condition None
CONTACT


