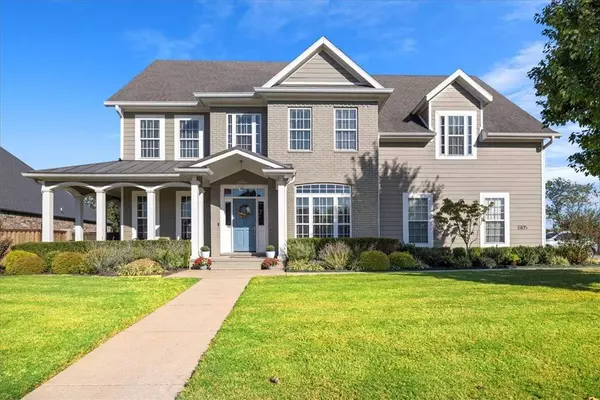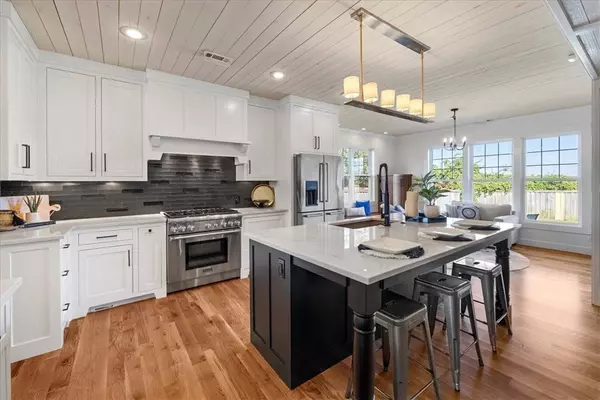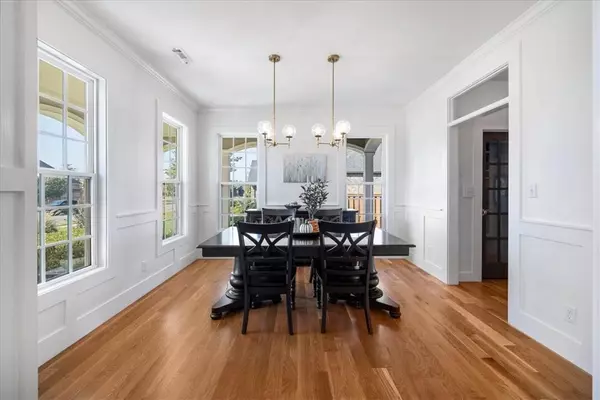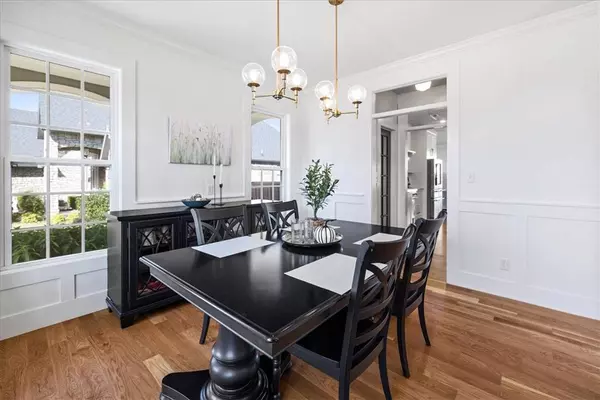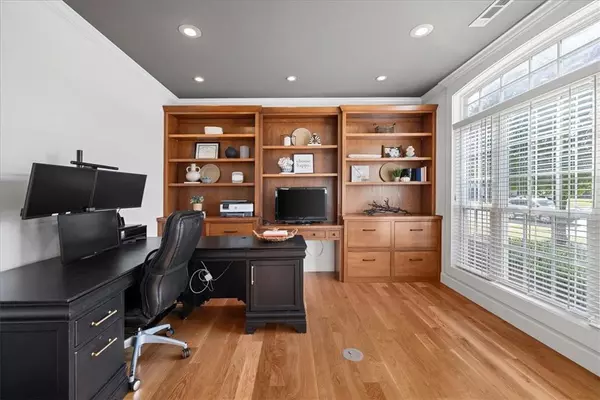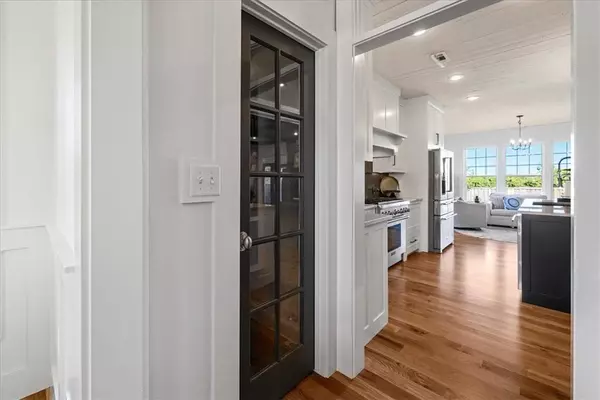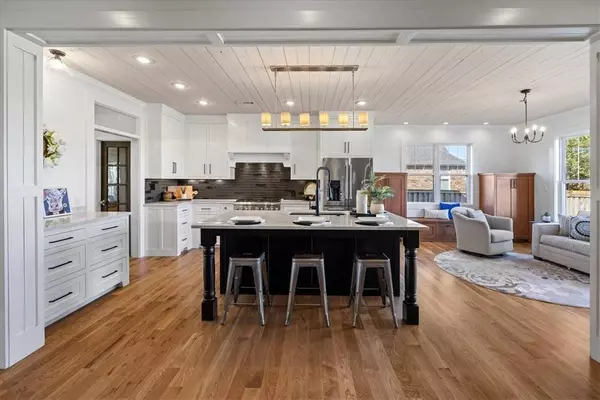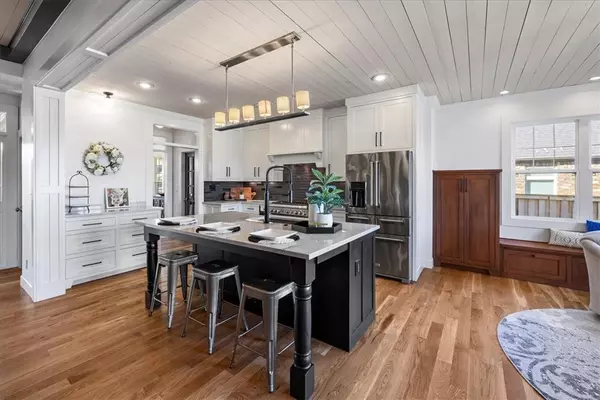
GALLERY
PROPERTY DETAIL
Key Details
Sold Price $875,000
Property Type Single Family Home
Sub Type Single Family Residence
Listing Status Sold
Purchase Type For Sale
Square Footage 4, 130 sqft
Price per Sqft $211
Subdivision Silo Falls Add Ph I
MLS Listing ID 1288356
Sold Date 12/12/24
Style Victorian
Bedrooms 4
Full Baths 3
Half Baths 1
Construction Status Resale (less than 25 years old)
HOA Fees $45/ann
HOA Y/N No
Year Built 2008
Annual Tax Amount $3,885
Lot Size 0.300 Acres
Acres 0.3
Property Sub-Type Single Family Residence
Location
State AR
County Benton
Community Silo Falls Add Ph I
Zoning N
Direction I-49 to exit 81, West on Pleasant Grove to Bellview, South on Bellview to Garrett Rd, East on Garret to Silo Falls s/d take 2nd entrance on 26th St, house will be on the right side of the street.
Rooms
Basement None
Building
Lot Description Cleared, Landscaped, Level, Near Park, Subdivision
Story 2
Foundation Slab
Sewer Public Sewer
Water Public
Architectural Style Victorian
Level or Stories Two
Additional Building None
Structure Type Brick,Concrete
New Construction No
Construction Status Resale (less than 25 years old)
Interior
Interior Features Attic, Built-in Features, Ceiling Fan(s), Central Vacuum, Eat-in Kitchen, Pantry, Quartz Counters, Split Bedrooms, Walk-In Closet(s), Mud Room
Heating Gas
Cooling Electric
Flooring Carpet, Ceramic Tile, Wood
Fireplaces Number 1
Fireplaces Type Family Room, Gas Starter, Living Room, Wood Burning
Fireplace Yes
Window Features Double Pane Windows,Vinyl,Blinds
Appliance Dishwasher, Electric Oven, Electric Range, Electric Water Heater, Gas Cooktop, Disposal, Microwave, Range Hood, Plumbed For Ice Maker
Laundry Washer Hookup, Dryer Hookup
Exterior
Exterior Feature Concrete Driveway
Parking Features Attached
Fence Back Yard, Privacy, Wood
Pool None, Community
Community Features Playground, Curbs, Near Schools, Park, Pool, Sidewalks, Trails/Paths
Utilities Available Electricity Available, Natural Gas Available, Phone Available, Sewer Available, Water Available
Waterfront Description None
Roof Type Architectural,Other,Shingle,See Remarks
Porch Covered, Patio, Porch, Screened
Road Frontage Public Road
Garage Yes
Schools
School District Rogers
Others
HOA Fee Include See Agent
Security Features Security System,Fire Sprinkler System,Smoke Detector(s)
Special Listing Condition None
SIMILAR HOMES FOR SALE
Check for similar Single Family Homes at price around $875,000 in Rogers,AR

Pending
$670,000
6099 S Pack Ln, Rogers, AR 72758
Listed by Lindsey & Assoc Inc Branch3 Beds 2 Baths 2,910 SqFt
Pending
$530,000
4606 W Langmead Dr, Rogers, AR 72758
Listed by Weichert REALTORS - The Griffin Company Fayettevil4 Beds 3 Baths 2,532 SqFt
Pending
$795,000
2814 W New Hope Rd, Rogers, AR 72758
Listed by Coldwell Banker Harris McHaney & Faucette-Rogers3 Beds 3 Baths 2,953 SqFt
CONTACT


