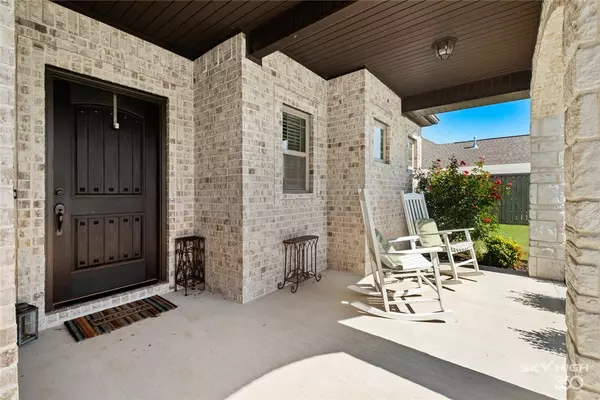For more information regarding the value of a property, please contact us for a free consultation.
910 Hancock St Prairie Grove, AR 72753
Want to know what your home might be worth? Contact us for a FREE valuation!

Our team is ready to help you sell your home for the highest possible price ASAP
Key Details
Sold Price $255,000
Property Type Single Family Home
Sub Type Single Family Residence
Listing Status Sold
Purchase Type For Sale
Square Footage 2,053 sqft
Price per Sqft $124
Subdivision Prairie Meadows Sub Ph 3
MLS Listing ID 1161246
Sold Date 11/20/20
Bedrooms 3
Full Baths 2
Half Baths 1
HOA Y/N No
Year Built 2017
Annual Tax Amount $1,789
Lot Size 10,454 Sqft
Acres 0.24
Property Description
Better than new! This beautifully crafted brick home has all the amenities and attention to detail to exceed your comfortable living needs! On a big corner lot with a 3 car garage and a double gated side yard there is plenty of room to store your boat and toys! This home has a bonus room perfect for an office or 4th bedroom. Gather your friends and family because this home was made for entertaining! Open congenial kitchen w/granite counter tops, jumbo island, stainless steel appliances & farmhouse sink, deep pantry, and kitchen door leading to the covered patio/perfect grilling spot! With cathedral ceilings, natural light fetching windows, and a cozy fireplace the living room is a show stopper you will be proud to call your own. Split floor plan for private retreat to master bed and bath with jetted tub. Second floor has two large bedrooms w/jumbo closets, full bathroom w/granite double sink vanity, and a sprawling landing overlook. Mud room w/lockers, whole home water filtration system, and walk in attic storage.
Location
State AR
County Washington
Community Prairie Meadows Sub Ph 3
Zoning N
Direction From the local Harps at 319 E Buchanan St, Prairie Grove, turn West (left) toward Neal St and drive 1 mile. Turn left onto S Industrial Park Road then right onto Hindman and left onto Hancock. Home is on the left (corner lot). Welcome home!
Interior
Interior Features Attic, Ceiling Fan(s), Cathedral Ceiling(s), Eat-in Kitchen, Granite Counters, Pantry, Split Bedrooms, See Remarks, Walk-In Closet(s), Mud Room
Heating Gas
Cooling Central Air, Electric
Flooring Carpet, Ceramic Tile, Wood
Fireplaces Number 1
Fireplaces Type Gas Log, Living Room
Fireplace Yes
Window Features Double Pane Windows,Vinyl
Appliance Dishwasher, Electric Cooktop, Electric Oven, Electric Range, Electric Water Heater, Disposal, Microwave Hood Fan, Microwave, Plumbed For Ice Maker
Laundry Washer Hookup, Dryer Hookup
Exterior
Exterior Feature Concrete Driveway
Garage Attached
Fence Back Yard, Fenced, Privacy, Wood
Community Features Near Schools, Park, Shopping, Sidewalks
Utilities Available Cable Available, Electricity Available
Waterfront Description None
Roof Type Architectural,Shingle
Street Surface Paved
Porch Covered, Patio
Road Frontage Public Road
Parking Type Attached, Garage, Garage Door Opener
Garage Yes
Building
Lot Description Corner Lot, Landscaped, Level, Near Park, Subdivision
Story 2
Foundation Slab
Level or Stories Two
Additional Building None
Structure Type Brick
Schools
School District Prairie Grove
Others
Security Features Fire Alarm
Special Listing Condition None
Read Less
Bought with Better Homes and Gardens Real Estate Journey
GET MORE INFORMATION




