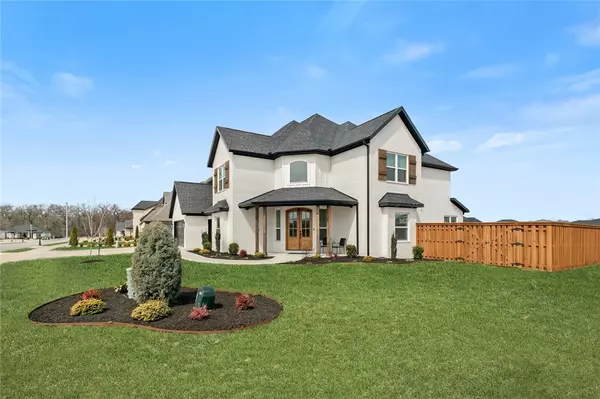For more information regarding the value of a property, please contact us for a free consultation.
8605 W Hackberry Rd Bentonville, AR 72713
Want to know what your home might be worth? Contact us for a FREE valuation!

Our team is ready to help you sell your home for the highest possible price ASAP
Key Details
Sold Price $951,000
Property Type Single Family Home
Sub Type Single Family Residence
Listing Status Sold
Purchase Type For Sale
Square Footage 4,176 sqft
Price per Sqft $227
Subdivision Scissortail Sub Ph 1 Rogers
MLS Listing ID 1213977
Sold Date 05/13/22
Style Traditional
Bedrooms 5
Full Baths 3
Half Baths 1
Construction Status Resale (less than 25 years old)
HOA Fees $100/ann
HOA Y/N No
Year Built 2020
Annual Tax Amount $7,652
Lot Size 0.350 Acres
Acres 0.35
Property Description
Spectacular built home located on a large corner lot in sought-after gated Scissortail subdivision. Noteworthy designer features include gorgeous wood floors, elevated ceilings with accent beams, extraordinary millwork, oversized windows, mahogany French doors, and custom built-ins. This desirable floor plan features a stunning entry hall, formal dining room, great room with custom built-ins and shiplap fireplace, private study, a main level owners suite and four secondary bedrooms along with a generous sized bonus room with a wet bar. The open gourmet kitchen with custom cabinetry, high-end appliances, walk-in pantry, flows to the dining and great room wall of windows showcasing the outdoor entertaining areas with covered patio and built-in grill. The luxurious owner’s suite includes a beautiful bathroom offering a free-standing soaking tub, oversized shower, and a huge walk-in closet! This one will not last long!
Location
State AR
County Benton
Community Scissortail Sub Ph 1 Rogers
Zoning N
Direction Head west on Walton Blvd to SW Regional Airport Blvd. Left on Hwy 112, right on Pleasant Grove Rd, turn right into Scissortail subdivision. At round-about take 3rd exit on S 86th Street, left on Hackberry.
Rooms
Basement None
Interior
Interior Features Attic, Ceiling Fan(s), Cathedral Ceiling(s), Central Vacuum, Eat-in Kitchen, Pantry, Quartz Counters, See Remarks, Walk-In Closet(s), Wired for Sound, Mud Room, Storage
Heating Central, Gas
Cooling Central Air, Electric
Flooring Carpet, Ceramic Tile, Wood
Fireplaces Number 1
Fireplaces Type Gas Log, Living Room
Fireplace Yes
Window Features Double Pane Windows,Vinyl,Blinds
Appliance Some Gas Appliances, Built-In Range, Built-In Oven, Double Oven, Dishwasher, Electric Oven, Disposal, Gas Water Heater, Hot Water Circulator, Refrigerator, Range Hood, Self Cleaning Oven
Laundry Washer Hookup, Dryer Hookup
Exterior
Exterior Feature Concrete Driveway
Parking Features Attached
Fence None
Pool Pool, Community
Community Features Clubhouse, Fitness, Gated, Playground, Recreation Area, Curbs, Near Fire Station, Near Schools, Park, Pool, Sidewalks
Utilities Available Electricity Available, Natural Gas Available, Sewer Available, Water Available
Waterfront Description None
Roof Type Architectural,Shingle
Street Surface Paved
Porch Covered, Patio, Porch
Road Frontage Private Road
Garage Yes
Building
Lot Description Cleared, Corner Lot, Landscaped, Level, Near Park, Subdivision
Story 2
Foundation Slab
Sewer Public Sewer
Water Public
Architectural Style Traditional
Level or Stories Two
Additional Building None
Structure Type Brick
New Construction No
Construction Status Resale (less than 25 years old)
Schools
School District Bentonville
Others
HOA Fee Include See Agent
Security Features Security System,Gated Community,Smoke Detector(s)
Special Listing Condition Corporate Listing
Read Less
Bought with Keller Williams Market Pro Realty Branch Office
GET MORE INFORMATION




