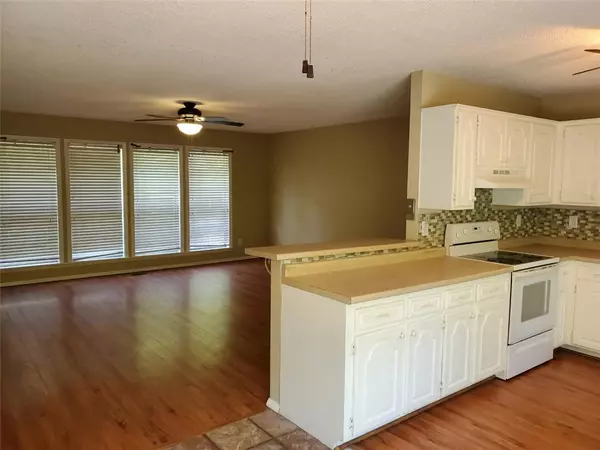For more information regarding the value of a property, please contact us for a free consultation.
13 Everleigh Dr Bella Vista, AR 72715
Want to know what your home might be worth? Contact us for a FREE valuation!

Our team is ready to help you sell your home for the highest possible price ASAP
Key Details
Sold Price $216,000
Property Type Single Family Home
Sub Type Single Family Residence
Listing Status Sold
Purchase Type For Sale
Square Footage 1,820 sqft
Price per Sqft $118
Subdivision Fenchurch Sub Bvv
MLS Listing ID 1183755
Sold Date 06/10/21
Bedrooms 3
Full Baths 2
Construction Status 25 Years or older
HOA Y/N No
Year Built 1978
Annual Tax Amount $1,291
Lot Size 0.280 Acres
Acres 0.28
Property Sub-Type Single Family Residence
Property Description
Cute home that would make a great starter home or investment property. Plenty of room with finished basement that could be used as 3rd bedroom or would make a great family room. Extra room just off the basement bedroom. Enjoy the quiet evenings from your deck watching the deer and other wildlife. New HVAC in 2019.
Location
State AR
County Benton
Community Fenchurch Sub Bvv
Zoning N
Direction Take 49 to Riordan Rd. Go to Chelsea drive turn right on Chelsea drive go to Elisabeth then turn left on Everleigh dr. House will be on the left.
Rooms
Basement Full, Finished
Interior
Interior Features Ceiling Fan(s), Eat-in Kitchen, Walk-In Closet(s), Wood Burning Stove
Heating Central, Electric
Cooling Central Air, Electric
Flooring Carpet, Ceramic Tile, Laminate
Fireplaces Number 2
Fireplaces Type Wood Burning
Fireplace Yes
Window Features Blinds
Appliance Dishwasher, Electric Range, Electric Water Heater, Disposal, Plumbed For Ice Maker
Laundry Washer Hookup, Dryer Hookup
Exterior
Exterior Feature Concrete Driveway
Parking Features Attached
Fence None
Community Features Near Fire Station, Near Schools, Park, Shopping, Trails/Paths
Utilities Available Electricity Available, Fiber Optic Available, Septic Available, Water Available
Waterfront Description None
Roof Type Architectural,Shingle
Street Surface Paved
Porch Balcony, Deck
Road Frontage Highway, Public Road
Garage Yes
Building
Lot Description Cleared, Hardwood Trees, Near Park, Open Lot, Sloped
Story 2
Foundation Block
Sewer Septic Tank
Water Public
Level or Stories Two
Additional Building Outbuilding
Structure Type Masonite
New Construction No
Construction Status 25 Years or older
Schools
School District Bentonville
Others
Security Features Smoke Detector(s)
Special Listing Condition None
Read Less
Bought with Better Homes and Gardens Real Estate Journey
GET MORE INFORMATION




