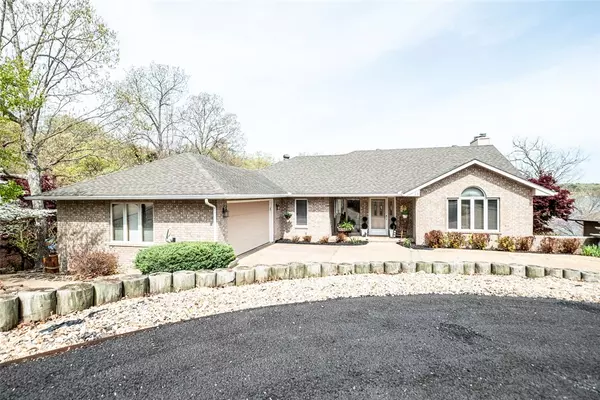For more information regarding the value of a property, please contact us for a free consultation.
13 Evanton Dr Bella Vista, AR 72715
Want to know what your home might be worth? Contact us for a FREE valuation!

Our team is ready to help you sell your home for the highest possible price ASAP
Key Details
Sold Price $598,500
Property Type Single Family Home
Sub Type Single Family Residence
Listing Status Sold
Purchase Type For Sale
Square Footage 2,750 sqft
Price per Sqft $217
Subdivision Evanton
MLS Listing ID 1181015
Sold Date 07/15/21
Style Ranch,Traditional
Bedrooms 3
Full Baths 3
Construction Status 25 Years or older
HOA Fees $37/mo
HOA Y/N No
Year Built 1993
Annual Tax Amount $2,586
Lot Size 0.340 Acres
Acres 0.34
Property Description
Lakefront Loch Lomond, Dreaming of lake living at its best! Amazing views imagine starry nights relaxing in your sunken hot tub, high ceilings, open floor plan, 2 fireplaces, custom built one owner, enjoy your favorite beverage on any of your covered/uncovered decks/patios, boat dock, concrete sidewalk, easy walk to lake on concrete sidewalk, 3 bedrooms 3 baths 2 car garage, aggregate circle driveway w/extra parking pad at road made of gravel and asphalt, pink and white dogwoods adorn your professional landscaping established flowering/non flowering bushes and perennials, flat grassy area for multiple uses dogs, play set, gardening and running your feet through the green grass! Sidewalk around home for ease of guests coming over to enjoy the lake without tracking through your home, great storage, wet bar downstairs in your second living area, plus bedroom and bath and more, walk out onto the covered area and settle down in your rocking chair to watch an amazing sunrise/sunset! It doesn’t get any better than this!
Location
State AR
County Benton
Community Evanton
Zoning N
Direction Hwy 71 Bella Vista, Hwy I 549, Hiwasse Exit, west on Hwy 72 to Hiwasse Rd(some gps say Rothbury, left Highlands Blvd, right Evanton Rd to Evanton Drive. Or hwy 71, west hwy 340 (Lancashire Blvd) stay straight Highlands Rd to Evanton Rd to Evanton Drive
Body of Water Loch Lomond
Rooms
Basement Full, Finished, Walk-Out Access
Interior
Interior Features Wet Bar, Ceiling Fan(s), Cathedral Ceiling(s), Eat-in Kitchen, Hot Tub/Spa, Pantry, Split Bedrooms, Walk-In Closet(s), Multiple Living Areas, Storage, Workshop
Heating Central, Electric, Gas, Heat Pump, Wood Stove
Cooling Central Air, Electric, Heat Pump
Flooring Carpet, Ceramic Tile, Laminate, Wood
Fireplaces Number 2
Fireplaces Type Family Room, Gas Log, Living Room
Fireplace Yes
Window Features Double Pane Windows,Wood Frames,Blinds
Appliance Double Oven, Dishwasher, Electric Water Heater, Smooth Cooktop, Washer, Plumbed For Ice Maker
Laundry Washer Hookup, Dryer Hookup
Exterior
Exterior Feature Gravel Driveway
Garage Attached
Fence None
Pool Pool, Community
Community Features Clubhouse, Dock, Fitness, Golf, Playground, Recreation Area, Sauna, Tennis Court(s), Near Fire Station, Park, Pool, Shopping, Trails/Paths
Utilities Available Cable Available, Electricity Available, Propane, Septic Available, Water Available
Waterfront Yes
Waterfront Description Boat Dock/Slip,Lake Front
View Y/N Yes
View Lake
Roof Type Architectural,Shingle
Street Surface Paved
Porch Covered, Deck, Patio, Screened
Road Frontage Public Road, Shared
Parking Type Attached, Garage, Aggregate, Asphalt, Circular Driveway, Driveway, Garage Door Opener
Garage Yes
Building
Lot Description Cleared, City Lot, Near Park, Open Lot, Resort Property, Subdivision, Sloped, Views, Wooded, Close to Clubhouse
Story 2
Foundation Slab
Sewer Septic Tank
Water Public
Architectural Style Ranch, Traditional
Level or Stories Two
Additional Building Storage
Structure Type Brick,Frame
New Construction No
Construction Status 25 Years or older
Schools
School District Gravette
Others
HOA Name BVVPOA
HOA Fee Include See Agent
Security Features Smoke Detector(s)
Acceptable Financing ARM, Conventional, FHA, USDA Loan, VA Loan
Listing Terms ARM, Conventional, FHA, USDA Loan, VA Loan
Special Listing Condition None
Read Less
Bought with Crye-Leike REALTORS - Pleasant Grove
GET MORE INFORMATION




