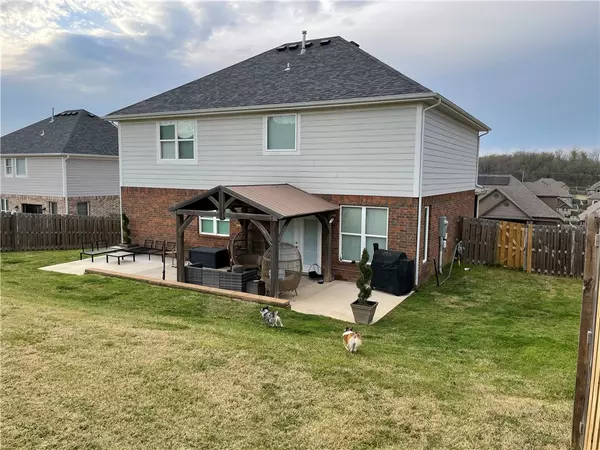For more information regarding the value of a property, please contact us for a free consultation.
1641 Abbey Ln Centerton, AR 72719
Want to know what your home might be worth? Contact us for a FREE valuation!

Our team is ready to help you sell your home for the highest possible price ASAP
Key Details
Sold Price $426,000
Property Type Single Family Home
Sub Type Single Family Residence
Listing Status Sold
Purchase Type For Sale
Square Footage 2,328 sqft
Price per Sqft $182
Subdivision Tamarron Centerton
MLS Listing ID 1216120
Sold Date 06/07/22
Bedrooms 4
Full Baths 2
Half Baths 1
HOA Y/N No
Year Built 2018
Annual Tax Amount $2,615
Lot Size 10,890 Sqft
Acres 0.25
Property Description
Come home to this Marrs built home located in the Tamarron Subdivision. Open layout with 4 bedrooms and 2.5 baths. Hardwood floors throughout main floor and master. Stained wood stairs leads to second floor. A master suite that can only be seen to believe makes this home appealing to all! Butcher block topped island in Kitchen is a cooks dream! Extended Patio in back yard gives you plenty of space for entertaining with a nice pavilion covering a portion. Also extended drive for extra parking space next to garage. Freshly updated landscaping in the front. Empty lot behind means you wont have a house built right behind you! Schedule your showing today so you don't miss the opportunity to enjoy this home as the previous owners have.Showings to start at 1pm Friday 4/29. Open House Saturday 4/30 and Sunday 5/1 1-4pm.
Location
State AR
County Benton
Community Tamarron Centerton
Zoning N
Direction Take Hwy 102 West to Hwy 279 South, Turn south to Bush Rd, turn west on Bush Rd to Lancaster Rd. Go South on Lancaster to Abbey Ln and turn West. Half way down Abbey house will be on left.
Interior
Interior Features Attic, Ceiling Fan(s), Eat-in Kitchen, Granite Counters, Pantry, Walk-In Closet(s)
Heating Central
Cooling Central Air
Flooring Carpet, Ceramic Tile, Wood
Fireplaces Number 1
Fireplaces Type Living Room
Equipment Satellite Dish
Fireplace Yes
Window Features Blinds
Appliance Dishwasher, Electric Oven, Electric Water Heater, Disposal, Gas Range, Microwave Hood Fan, Microwave, ENERGY STAR Qualified Appliances, Plumbed For Ice Maker
Laundry Washer Hookup, Dryer Hookup
Exterior
Exterior Feature Concrete Driveway
Garage Attached
Fence Back Yard, Privacy, Wood
Community Features Curbs, Near Fire Station, Near Schools, Sidewalks
Utilities Available Cable Available, Electricity Available, Fiber Optic Available, Natural Gas Available, High Speed Internet Available, Phone Available, Sewer Available, Water Available
Waterfront Description None
Roof Type Architectural,Shingle
Street Surface Paved
Porch Covered, Patio
Road Frontage Public Road, Shared
Parking Type Attached, Garage, Garage Door Opener
Garage Yes
Building
Lot Description Cleared, Subdivision
Faces North
Story 2
Foundation Slab
Sewer Public Sewer
Water Public
Level or Stories Two
Additional Building None
Structure Type Brick,Concrete
New Construction No
Schools
School District Bentonville
Others
Security Features Security System,Smoke Detector(s)
Read Less
Bought with Collier & Associates-Bentonville Branch
GET MORE INFORMATION




