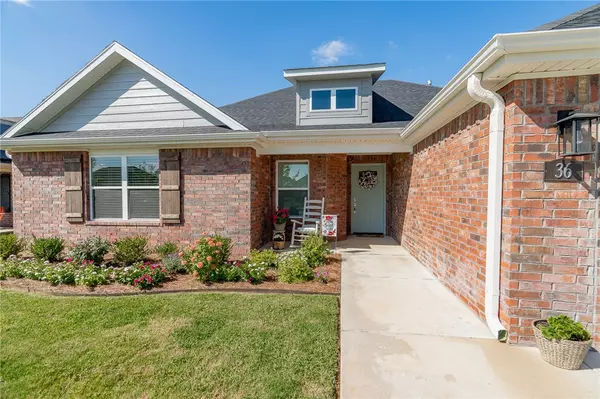For more information regarding the value of a property, please contact us for a free consultation.
36 E Joliet St Farmington, AR 72730
Want to know what your home might be worth? Contact us for a FREE valuation!

Our team is ready to help you sell your home for the highest possible price ASAP
Key Details
Sold Price $332,000
Property Type Single Family Home
Sub Type Single Family Residence
Listing Status Sold
Purchase Type For Sale
Square Footage 1,706 sqft
Price per Sqft $194
Subdivision Cedar Crest Sub
MLS Listing ID 1237342
Sold Date 02/23/23
Bedrooms 3
Full Baths 2
HOA Y/N No
Year Built 2021
Annual Tax Amount $249
Lot Size 7,405 Sqft
Acres 0.17
Property Description
This beautiful home has excellent upgrades & many thoughtful details that make it even better than new! Feel instantly at home when you walk into this lovely, all brick, split floor plan with 3 bedrooms & 2 bathrooms. The main living area is open & perfect for spending time together or entertaining. The living room has brand new LVP flooring, tall ceilings, cozy fireplace with mantle, & leads into the fabulous kitchen & dining space. The kitchen has ample cabinets, subway tile backsplash, a pantry, extra spacious bar, and lots of space on the granite countertops. Nice sized bedrooms throughout! The Primary bedroom has a great closet, walk-in shower, & soaking tub. Relax on the covered patio in the back and enjoy the newly added deck. The landscaping has been taken up a notch with the addition of trees & flowers. Great location within walking distance to Jerry Pop Elementary & Creekside Park. Enjoy all the amenities the neighborhood has to offer with a community pool, park, and pond! Come see this lovely home today!
Location
State AR
County Washington
Community Cedar Crest Sub
Zoning N
Direction From I-49 take exit 62 and head West on MLK Jr. Blvd, turn right onto Broyles, left onto Joliet, left onto Loveland Loop, right onto Joliet, house will be on your right.
Interior
Interior Features Attic, Ceiling Fan(s), Eat-in Kitchen, Granite Counters, Pantry, Split Bedrooms, Walk-In Closet(s)
Heating Central, Gas
Cooling Central Air, Electric
Flooring Carpet, Ceramic Tile, Luxury Vinyl Plank
Fireplaces Number 1
Fireplaces Type Living Room
Fireplace Yes
Window Features Double Pane Windows,Vinyl,Blinds
Appliance Dishwasher, Electric Range, Disposal, Gas Water Heater, Microwave Hood Fan, Microwave, Plumbed For Ice Maker
Laundry Washer Hookup, Dryer Hookup
Exterior
Exterior Feature Concrete Driveway
Garage Attached
Fence Back Yard, Partial, Privacy, Wood
Pool Pool, Community
Community Features Near Schools, Park, Pool
Utilities Available Electricity Available, Natural Gas Available, Sewer Available, Water Available
Waterfront Description None
Roof Type Architectural,Shingle
Street Surface Paved
Porch Deck
Road Frontage Public Road
Parking Type Attached, Garage, Garage Door Opener
Garage Yes
Building
Lot Description Landscaped, Level, Near Park, Subdivision
Story 1
Foundation Slab
Sewer Public Sewer
Water Public
Level or Stories One
Additional Building None
Structure Type Brick,Masonite
New Construction No
Schools
School District Farmington
Others
HOA Name $250
Security Features Smoke Detector(s)
Special Listing Condition None
Read Less
Bought with Keller Williams Market Pro Realty Branch Office
GET MORE INFORMATION




