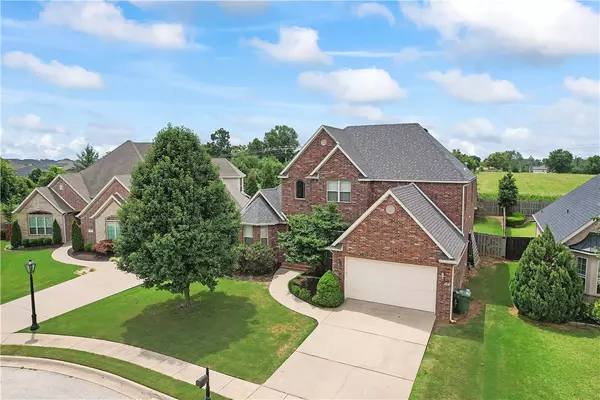For more information regarding the value of a property, please contact us for a free consultation.
5603 S Chadwick Dr Rogers, AR 72758
Want to know what your home might be worth? Contact us for a FREE valuation!

Our team is ready to help you sell your home for the highest possible price ASAP
Key Details
Sold Price $563,000
Property Type Single Family Home
Sub Type Single Family Residence
Listing Status Sold
Purchase Type For Sale
Square Footage 2,826 sqft
Price per Sqft $199
Subdivision Shadow Valley Pud Ph Viirogers
MLS Listing ID 1251656
Sold Date 08/15/23
Bedrooms 5
Full Baths 3
HOA Fees $175/mo
HOA Y/N No
Year Built 2007
Annual Tax Amount $3,675
Lot Size 9,147 Sqft
Acres 0.21
Lot Dimensions 71x130
Property Description
Welcome to your dream home in the highly sought-after gated community of Shadow Valley! This exceptional residence is nestled within a neighborhood renowned for its luxurious amenities and breathtaking surroundings. With exclusive access to the prestigious golf course, pools, tennis courts, gym, and clubhouse, this is the epitome of resort-style living. The spacious layout spans across 5 bedrooms and 3 baths, offering ample space for both relaxation and entertainment. The thoughtfully designed floor plan features the primary bedroom and 2nd bedroom on the main floor, providing convenient accessibility and flexibility. Upstairs, you will discover 3 additional bedrooms adorned with natural light and serviced by a full bath. A bonus space awaits, offering endless possibilities for a home office, game room, or cozy retreat. With its versatile configuration, this home easily accommodates a growing family or those who desire extra space for guests. Home is being sold as-is.
Location
State AR
County Benton
Community Shadow Valley Pud Ph Viirogers
Zoning N
Direction North on I-49, exit left onto W Pleasant Grove Rd, right on Shadow Valley Rd, left on Valley View Rd, first right on to Altamonte Rd, first left onto Balmoral Dr, first right onto Chadwick, house is on the right.
Interior
Interior Features Ceiling Fan(s), Central Vacuum, Eat-in Kitchen, Granite Counters, Pantry, Split Bedrooms, Walk-In Closet(s)
Heating Central
Cooling Central Air
Flooring Carpet, Ceramic Tile, Wood
Fireplaces Number 1
Fireplaces Type Family Room, Gas Log
Fireplace Yes
Window Features Blinds
Appliance Some Gas Appliances, Dishwasher, Disposal, Gas Water Heater, Microwave
Laundry Washer Hookup, Dryer Hookup
Exterior
Exterior Feature Concrete Driveway
Parking Features Attached
Fence Back Yard, Privacy, Wood
Pool Community
Community Features Clubhouse, Gated, Playground, Park, Pool, Tennis Court(s), Near Fire Station, Near Schools, Sidewalks
Utilities Available Cable Available, Electricity Available, Natural Gas Available, Sewer Available, Water Available
Waterfront Description None
Roof Type Architectural,Shingle
Street Surface Paved
Porch Covered, Patio
Road Frontage Private Road
Garage Yes
Building
Lot Description Level, Subdivision
Story 2
Foundation Slab
Water Public
Level or Stories Two
Additional Building None
Structure Type Brick
Schools
School District Bentonville
Others
HOA Name Shadow Valley
HOA Fee Include Other
Security Features Security System,Fire Sprinkler System,Gated Community,Smoke Detector(s)
Special Listing Condition None
Read Less
Bought with Collier & Associates
GET MORE INFORMATION




