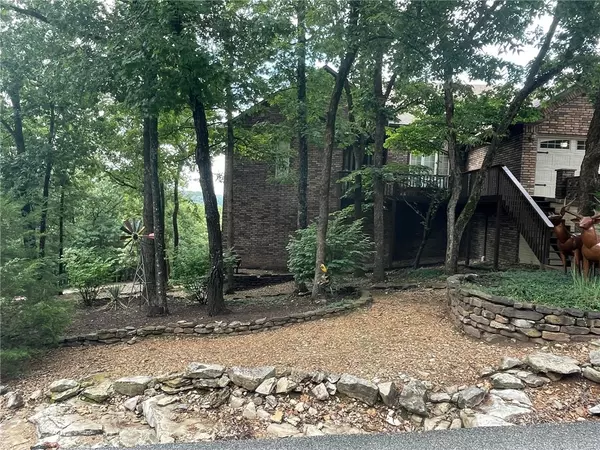For more information regarding the value of a property, please contact us for a free consultation.
27 Leatherwood Dr Holiday Island, AR 72631
Want to know what your home might be worth? Contact us for a FREE valuation!

Our team is ready to help you sell your home for the highest possible price ASAP
Key Details
Sold Price $375,000
Property Type Single Family Home
Sub Type Single Family Residence
Listing Status Sold
Purchase Type For Sale
Square Footage 2,220 sqft
Price per Sqft $168
Subdivision Unit 10 Holiday Island
MLS Listing ID 1251945
Sold Date 10/26/23
Style Traditional
Bedrooms 3
Full Baths 2
HOA Y/N No
Year Built 2000
Annual Tax Amount $2,054
Lot Size 0.702 Acres
Acres 0.7018
Property Description
Welcome to Holiday Island: we've got a golf course, marina, and beautiful views.
Built in 2000 the home has many upgrades and improvements completed recently.
New HVAC and hot water heater, garage doors and openers, granite countertops, attic decking to accommodate storage.
All new recessed LED lighting, appliances replaced in 2019, new faucets and sinks, new ceiling fans; 1 with lights, 2nd water meter outside for gardening water pre-existing, and front and back decks painted recently.
Downstairs "golf cart room" is vented and carpeted, 15'x18', located at basement entry. Walkout basement ready for finishing or storage has high ceilings.
Low maintenance yard with access from below rear deck and around house.
Back deck views include lake, sunset, Beaver Bridge, and a castle.
Existing propane tank owned by seller and will be replaced with smaller tank as it only fuels LR insert.
All appliances convey.
Existing owned propane tank will be replaced with smaller tank as it only powers insert.
Big views!
Location
State AR
County Carroll
Community Unit 10 Holiday Island
Zoning N
Direction From Eureka Springs Highway 23 North to left on Highway 187. Through Elk Ranch; turn right on Woodsdale and follow for approximately 3 miles. Right turn uphill on Leatherwood Dr. before service station. House on the left up the hill about 3/4 mile.
Body of Water Table Rock Lake
Rooms
Basement Full, Walk-Out Access
Interior
Interior Features Attic, Ceiling Fan(s), Granite Counters
Heating Central, Propane
Cooling Electric
Flooring Carpet, Laminate, Simulated Wood
Fireplaces Number 1
Fireplaces Type Insert, Family Room
Fireplace Yes
Appliance Dryer, Dishwasher, Electric Range, Electric Water Heater, Microwave, Refrigerator, Washer
Laundry Washer Hookup, Dryer Hookup
Exterior
Garage Attached
Fence Partial
Pool Community, None
Community Features Lake, Near Fire Station, Pool
Utilities Available Electricity Available, Propane, Sewer Available, Water Available
View Y/N Yes
View Lake
Roof Type Architectural,Shingle
Porch Deck
Road Frontage Public Road, Shared
Parking Type Attached, Garage, Aggregate, Driveway, Garage Door Opener
Garage Yes
Building
Lot Description Cleared, City Lot
Story 1
Foundation Block
Sewer Public Sewer
Water Public
Architectural Style Traditional
Level or Stories One
Additional Building None
Structure Type Brick
Schools
School District Eureka Springs
Others
HOA Name HISID
HOA Fee Include Snow Removal
Special Listing Condition None
Read Less
Bought with Portfolio Sotheby's International Realty
GET MORE INFORMATION




