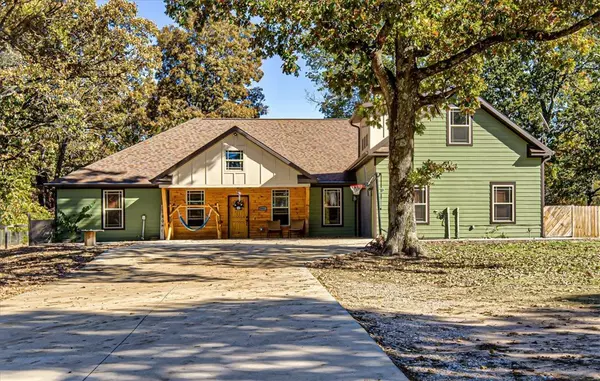For more information regarding the value of a property, please contact us for a free consultation.
5965 Ervin McGarrah Rd Lowell, AR 72745
Want to know what your home might be worth? Contact us for a FREE valuation!

Our team is ready to help you sell your home for the highest possible price ASAP
Key Details
Sold Price $565,000
Property Type Single Family Home
Sub Type Single Family Residence
Listing Status Sold
Purchase Type For Sale
Square Footage 3,639 sqft
Price per Sqft $155
Subdivision Highland Estates
MLS Listing ID 1260373
Sold Date 03/07/24
Style Craftsman
Bedrooms 4
Full Baths 2
Half Baths 1
Construction Status Resale (less than 25 years old)
HOA Y/N No
Year Built 2020
Annual Tax Amount $3,092
Lot Size 1.000 Acres
Acres 1.0
Property Description
One-of-a-kind, craftsman style, custom-built home nestled on a flat one-acre lot surrounded by mature trees for plenty of privacy, fully fenced backyard, and private gate entrance with ample space to build your workshop, dream pool, or both! This charming 4 bedroom, 2 1/2 baths home has everything you need and more! It boasts a luxurious primary suite with French doors that open to sunroom, including a split double-sided walk-in closet and an attached sitting area! It also has an open floor plan, amazing natural light, built-ins throughout, walk-in closets, tray ceilings, custom lighting fixtures, wrap-around kitchen island, sunroom/flex space, and cedar stairs leading to a spacious bonus room! Also including an extra large 2-car garage with built-in workshop area, and RV hook-up with parking! Just minutes away from Hickory Creek Marina, 71B, I-49, Promenade Mall and the AMP! Luxury and comfort, conveniently located in Northwest Arkansas, schedule an appointment today!
Location
State AR
County Benton
Community Highland Estates
Zoning N
Direction Head north on I-49, take exit 76 for Wagon Wheel Rd., merge onto Wagon Wheel Rd., continue stright onto AR-264/W State HWY 264, left onto Ervin McGarrah Rd., Home will be on right
Rooms
Basement None
Interior
Interior Features Attic, Built-in Features, Ceiling Fan(s), Eat-in Kitchen, Granite Counters, Pantry, Split Bedrooms, See Remarks, Walk-In Closet(s), Mud Room, Sun Room
Heating Central, Electric, Heat Pump
Cooling Central Air, Electric
Flooring Carpet, Ceramic Tile, Vinyl
Fireplaces Number 1
Fireplaces Type Living Room
Equipment Satellite Dish
Fireplace Yes
Window Features Double Pane Windows,Blinds
Appliance Electric Cooktop, Exhaust Fan, Electric Oven, Electric Water Heater, Disposal, Microwave, Range Hood, Self Cleaning Oven, ENERGY STAR Qualified Appliances, Plumbed For Ice Maker
Laundry Washer Hookup, Dryer Hookup
Exterior
Exterior Feature Concrete Driveway
Garage Attached
Fence Back Yard, Full, Front Yard, Metal, Privacy, Wood
Pool None
Community Features Near Schools, Trails/Paths
Utilities Available Electricity Available, Septic Available, Water Available
Waterfront Description None
Roof Type Architectural,Shingle
Porch Covered, Patio, Porch
Road Frontage Public Road
Parking Type Attached, Garage, Garage Door Opener, RV Access/Parking
Garage Yes
Building
Lot Description Cleared, Industrial Park, Level, Not In Subdivision, Outside City Limits, Rural Lot, Secluded
Story 2
Foundation Slab
Sewer Septic Tank
Water Public
Architectural Style Craftsman
Level or Stories Two
Additional Building None
Structure Type Log Siding,Concrete
New Construction No
Construction Status Resale (less than 25 years old)
Schools
School District Springdale
Others
Security Features Security System,Fire Alarm,Smoke Detector(s)
Special Listing Condition None
Read Less
Bought with Collier & Associates- Rogers Branch
GET MORE INFORMATION




