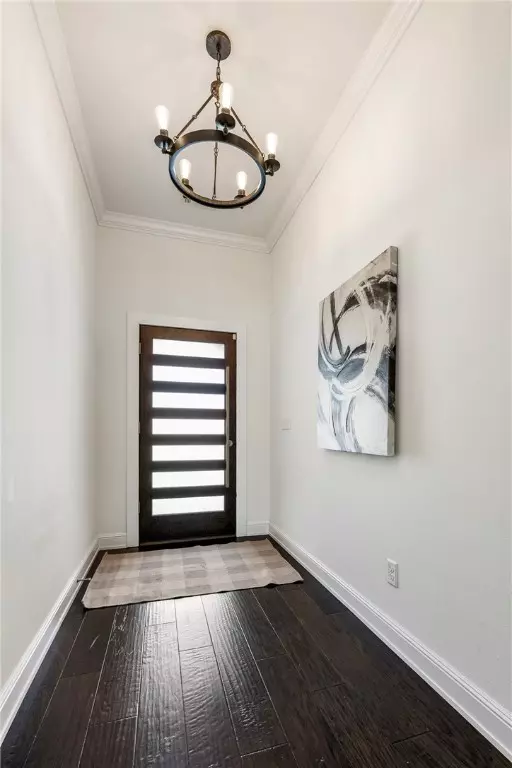For more information regarding the value of a property, please contact us for a free consultation.
5212 S Brookhaven St Rogers, AR 72758
Want to know what your home might be worth? Contact us for a FREE valuation!

Our team is ready to help you sell your home for the highest possible price ASAP
Key Details
Sold Price $690,000
Property Type Single Family Home
Sub Type Single Family Residence
Listing Status Sold
Purchase Type For Sale
Square Footage 2,600 sqft
Price per Sqft $265
Subdivision Shadow Valley Ph 8 Rogers
MLS Listing ID 1272648
Sold Date 05/22/24
Bedrooms 4
Full Baths 3
HOA Y/N No
Year Built 2016
Annual Tax Amount $4,333
Lot Size 4,356 Sqft
Acres 0.1
Property Description
Don't let this opportunity pass you by – step into luxury living with this charming Garden Home nestled in the prestigious Shadow Valley community! Boasting 4 bedrooms, 3 bathrooms, and spanning 2600 square feet, this residence offers the epitome of comfort and style. Indulge in the perks of direct access to the iron range and putting/chipping greens as well as a quick walk to the Country Club! Inside, discover an inviting open floor plan adorned with Quartz countertops, elegant plantation shutters, stainless steel appliances, a pantry, built-ins, and ample storage space. Step outside to your own private oasis – a spacious patio adorned with a custom pergola, offering breathtaking views of the golf course and tranquil Osage Creek. Located within a gated community, you'll enjoy unparalleled amenities and security. Plus, the convenience of being minutes away from Promenade Mall, dining hotspots, entertainment options, and easy access to I49. East Facing home - Bentonville schools. Schedule your showing today!
Location
State AR
County Benton
Community Shadow Valley Ph 8 Rogers
Zoning N
Direction From Shadow Valley Entrance. Right on W Shadow Valley Rd. Right on Brookview. Left on Brookhaven and home is on the right.
Interior
Interior Features Attic, Built-in Features, Ceiling Fan(s), Central Vacuum, Pantry, Programmable Thermostat, Quartz Counters, Shutters, Walk-In Closet(s)
Heating Central, Gas
Cooling Central Air, Electric
Flooring Carpet, Ceramic Tile, Wood
Fireplaces Number 1
Fireplaces Type Gas Log
Fireplace Yes
Window Features Double Pane Windows,Vinyl,Blinds,Drapes,Plantation Shutters
Appliance Counter Top, Dryer, Dishwasher, Electric Oven, Gas Range, Gas Water Heater, Microwave Hood Fan, Microwave, Refrigerator, Range Hood, Self Cleaning Oven, Washer, Plumbed For Ice Maker
Laundry Washer Hookup, Dryer Hookup
Exterior
Exterior Feature Concrete Driveway
Parking Features Attached
Fence Back Yard, Metal
Pool Pool, Community
Community Features Clubhouse, Fitness, Golf, Gated, Playground, Sauna, Tennis Court(s), Curbs, Near Hospital, Near Schools, Pool, Shopping, Trails/Paths
Utilities Available Cable Available, Electricity Available, Fiber Optic Available, Natural Gas Available, Sewer Available, Water Available
Waterfront Description None
View Y/N Yes
View Golf Course
Roof Type Architectural,Shingle
Street Surface Paved
Porch Patio, Porch
Road Frontage Private Road
Garage Yes
Building
Lot Description Cleared, Landscaped, Subdivision, Close to Clubhouse, Near Golf Course, On Golf Course
Story 2
Foundation Slab
Sewer Public Sewer
Water Public
Level or Stories Two
Additional Building None
Structure Type Brick
New Construction No
Schools
School District Bentonville
Others
Security Features Gated Community,Smoke Detector(s)
Special Listing Condition None
Read Less
Bought with Midwest Land Group, LLC
GET MORE INFORMATION




