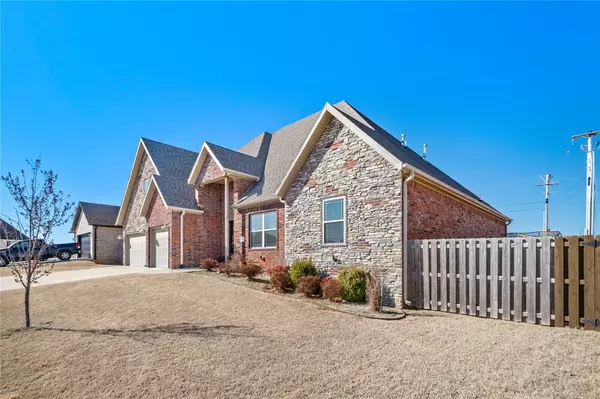For more information regarding the value of a property, please contact us for a free consultation.
531 Via Pisa Rd Tontitown, AR 72762
Want to know what your home might be worth? Contact us for a FREE valuation!

Our team is ready to help you sell your home for the highest possible price ASAP
Key Details
Sold Price $630,000
Property Type Single Family Home
Sub Type Single Family Residence
Listing Status Sold
Purchase Type For Sale
Square Footage 3,426 sqft
Price per Sqft $183
Subdivision Tuscany Sub Ph Ii
MLS Listing ID 1266713
Sold Date 07/01/24
Bedrooms 5
Full Baths 3
HOA Fees $37/ann
HOA Y/N No
Year Built 2018
Annual Tax Amount $4,131
Contingent Escape Clause in Contract
Lot Size 0.251 Acres
Acres 0.2508
Property Description
***Significant price reduction along with $10,000 towards closing cost, rate buy down, or any other lender allowable with an acceptable offer*** Own your next home in the beautiful, sought after Tuscany subdivision! Home features 4 or 5 bedrooms with a large Primary room and bathroom with a custom build shower, bathtub, separate vanities and a huge walk in closet! You won't be able to pass up the amazing kitchen with custom cabinets all throughout, gas stove, double oven and an island that overlooks into the living room for a cozy open concept. Custom barn doors enclose the area for an office, formal dining or extra bedroom. Spend your evenings on the covered patio upstairs unwinding from the day. Neighborhood offers pool, clubhouse, pickleball and basketball courts, along with a playground. Around the corner is 3 close schools, shopping and restaurants!
Location
State AR
County Washington
Community Tuscany Sub Ph Ii
Zoning N
Direction From I-49, Take exit 72 towards US-412/Sunset Ave, Take US-412 W Sunset Ave towards Siloam Springs, Turn right onto N Maestri Rd, Turn right onto Via Firenze Ave, Turn left onto Via Pisa Rd, Home will be on the left.
Interior
Interior Features Attic, Built-in Features, Ceiling Fan(s), Central Vacuum, Eat-in Kitchen, Granite Counters, Pantry, Programmable Thermostat, Split Bedrooms, See Remarks, Walk-In Closet(s)
Heating Central, Electric, Gas
Cooling Electric
Flooring Carpet, Ceramic Tile, Wood
Fireplaces Number 1
Fireplaces Type Gas Log, Gas Starter
Fireplace Yes
Window Features Blinds
Appliance Double Oven, Dishwasher, Gas Cooktop, Disposal, Gas Water Heater, Microwave, ENERGY STAR Qualified Appliances
Laundry Washer Hookup, Dryer Hookup
Exterior
Exterior Feature Concrete Driveway
Parking Features Attached
Fence Back Yard, Privacy, Wood
Pool Pool, Community
Community Features Clubhouse, Playground, Near Fire Station, Near Schools, Park, Pool, Shopping
Utilities Available Cable Available, Electricity Available, Natural Gas Available, Sewer Available, Water Available
Waterfront Description None
Roof Type Architectural,Shingle
Porch Balcony, Covered, Patio, Porch
Road Frontage Public Road
Garage Yes
Building
Lot Description Landscaped, Near Park, Subdivision
Story 2
Foundation Brick/Mortar, Slab
Sewer Public Sewer
Water Public
Level or Stories Two
Additional Building Storage
Structure Type Brick,Rock
New Construction No
Schools
School District Springdale
Others
HOA Fee Include Maintenance Structure,Other
Security Features Fire Alarm,Smoke Detector(s)
Special Listing Condition None
Read Less
Bought with Acquire Realty
GET MORE INFORMATION




