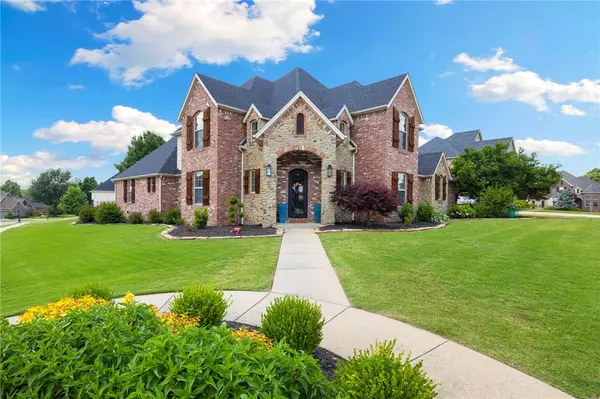For more information regarding the value of a property, please contact us for a free consultation.
5300 S Promontory Ct Rogers, AR 72758
Want to know what your home might be worth? Contact us for a FREE valuation!

Our team is ready to help you sell your home for the highest possible price ASAP
Key Details
Sold Price $930,000
Property Type Single Family Home
Sub Type Single Family Residence
Listing Status Sold
Purchase Type For Sale
Square Footage 3,802 sqft
Price per Sqft $244
Subdivision Shadow Valley Ph V Rogers
MLS Listing ID 1278584
Sold Date 09/06/24
Style Traditional
Bedrooms 4
Full Baths 3
Half Baths 1
HOA Y/N No
Year Built 2006
Annual Tax Amount $5,659
Lot Size 0.380 Acres
Acres 0.38
Property Description
Located in the most desirable neighborhood in NWA, Shadow Valley Country Club, this property has it all. Featuring 4 bedrooms, 3.5 bathrooms, a dedicated office, a media room, 3 car garage and an in-ground pool, this home is perfect for luxurious living and entertaining. Office on main floor can be used as 5th bedroom. Enjoy amazing amenities including a clubhouse with a restaurant, meeting and event space, kids club, adult bar, state-of-the-art gym, pro shop, 18-hole course, indoor and outdoor tennis and pickleball courts, swimming pool, parks, and a vibrant community!! Don't miss this opportunity to live in one of the most sought-after communities in the area!
Location
State AR
County Benton
Community Shadow Valley Ph V Rogers
Zoning N
Direction Start on I-49 in Rogers, AR: Head south on I-49. Take Exit 85: Use the right lane to take exit 85 for AR-12/AR-71B toward Rogers/Bentonville. Turn Right onto AR-12 E/US-71B S/W Walnut St: Continue to follow AR-12 E/US-71B S. Turn Left onto S 52nd St: Continue straight on S 52nd St. Turn Right onto W Pleasant Grove Rd: Stay on W Pleasant Grove Rd for approximately 2 miles.Turn Left onto S Bellview Rd: Follow S Bellview Rd for about 1 mile. Turn Right onto W Stoney Brook Rd: Continue on W Stoney Brook Rd for 0.5 miles. Turn Left onto S Promontory St: will be on the left.
Interior
Interior Features Attic, Built-in Features, Ceiling Fan(s), Central Vacuum, Eat-in Kitchen, Programmable Thermostat, Quartz Counters, See Remarks, Walk-In Closet(s), Wired for Sound
Heating Central
Cooling Central Air
Flooring Ceramic Tile, Wood
Fireplaces Number 2
Fireplaces Type Bedroom, Family Room
Fireplace Yes
Window Features Double Pane Windows,Blinds
Appliance Double Oven, Dishwasher, Exhaust Fan, Electric Range, Gas Cooktop, Disposal, Gas Water Heater, Microwave, ENERGY STAR Qualified Appliances
Laundry Washer Hookup, Dryer Hookup
Exterior
Exterior Feature Concrete Driveway
Parking Features Attached
Fence Partial
Pool In Ground, Pool, Private
Utilities Available Cable Available, Fiber Optic Available, Natural Gas Available, Sewer Available, Water Available
Waterfront Description None
Roof Type Architectural,Shingle
Porch Patio
Road Frontage Shared
Garage Yes
Private Pool true
Building
Lot Description City Lot, Subdivision
Story 2
Foundation Slab
Sewer Public Sewer
Water Public
Architectural Style Traditional
Level or Stories Two
Additional Building None
Structure Type Brick,Rock
New Construction No
Schools
School District Bentonville
Others
HOA Name Shadow Valley
HOA Fee Include Association Management,Common Areas,Maintenance Grounds,Maintenance Structure,Snow Removal,Security
Security Features Security System,Fire Alarm,Fire Sprinkler System
Special Listing Condition None
Read Less
Bought with Lindsey & Assoc Inc Branch
GET MORE INFORMATION




