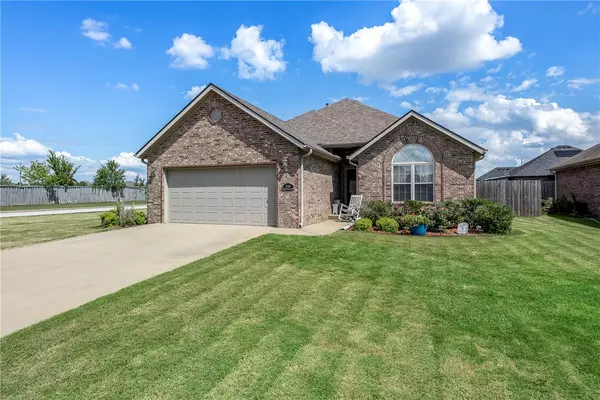For more information regarding the value of a property, please contact us for a free consultation.
1360 Shook Dr Cave Springs, AR 72718
Want to know what your home might be worth? Contact us for a FREE valuation!

Our team is ready to help you sell your home for the highest possible price ASAP
Key Details
Sold Price $355,000
Property Type Single Family Home
Sub Type Single Family Residence
Listing Status Sold
Purchase Type For Sale
Square Footage 1,846 sqft
Price per Sqft $192
Subdivision Brentwood Cave Spgs
MLS Listing ID 1279928
Sold Date 10/24/24
Bedrooms 3
Full Baths 2
HOA Fees $35/ann
HOA Y/N No
Year Built 2007
Annual Tax Amount $2,368
Contingent Escape Clause in Contract
Lot Size 9,583 Sqft
Acres 0.22
Property Description
Meticulously maintained home is situated on a desirable corner lot, with a utility easement behind it, ensuring extra privacy. The interior features a split floor plan, open living & dining area, highlighted by newer luxury vinyl plank flooring, elegant crown molding, & a delightful fireplace. Eat-in kitchen, with granite countertops & casual dining choices, is easily accessible from the living area. Sizable guest bedrooms & a large primary suite offer options to include a sitting or desk area. Step outside to discover a spacious covered patio & extended patio area, featuring a 450-gal Cal Spa Hot Tub--ideal for relaxation or entertaining guests. A fence along the patio & hot tub adds charm & extra privacy. The expansive, well-maintained yard includes a custom-built structure, perfect for storage, workshop, or man cave. Community pool & playground offer additional entertainment benefits. NEW ROOF to be installed 8/28/24. Refrigerator, Washer/Dryer, Custom building, Hot Tub(2020), canopy all convey!
Location
State AR
County Benton
Community Brentwood Cave Spgs
Zoning N
Direction From I-49, exit 78, go West on Hwy 264, turn Left (south) on Brentwood Dr, turn Right on Cavern Springs Rd, turn Left on Shook Dr. Home is on the corner
Interior
Interior Features Attic, Ceiling Fan(s), Cathedral Ceiling(s), Eat-in Kitchen, Granite Counters, Other, Pantry, Split Bedrooms, See Remarks, Walk-In Closet(s)
Heating Central, Gas
Cooling Central Air, Electric
Flooring Carpet, Ceramic Tile, Luxury Vinyl, Luxury VinylPlank
Fireplaces Number 1
Fireplaces Type Family Room, Gas Log
Fireplace Yes
Window Features Blinds
Appliance Dishwasher, Electric Range, Disposal, Gas Water Heater, Microwave Hood Fan, Microwave, Refrigerator, Self Cleaning Oven, Washer, Plumbed For Ice Maker
Laundry Washer Hookup, Dryer Hookup
Exterior
Exterior Feature Concrete Driveway
Parking Features Attached
Fence Back Yard
Pool Community
Community Features Playground, Pool, Curbs, Near Fire Station, Near Hospital, Near Schools, Park, Shopping
Utilities Available Cable Available, Electricity Available, Natural Gas Available, Septic Available
Waterfront Description None
Roof Type Architectural,Shingle
Street Surface Paved
Porch Covered, Patio, Porch
Road Frontage Public Road
Garage Yes
Building
Lot Description Landscaped, Near Park, Subdivision
Story 1
Foundation Slab
Sewer Septic Tank
Level or Stories One
Additional Building Storage
Structure Type Brick,Vinyl Siding
New Construction No
Schools
School District Rogers
Others
HOA Fee Include Other
Security Features Smoke Detector(s)
Special Listing Condition None
Read Less
Bought with Limbird Real Estate Group
GET MORE INFORMATION




