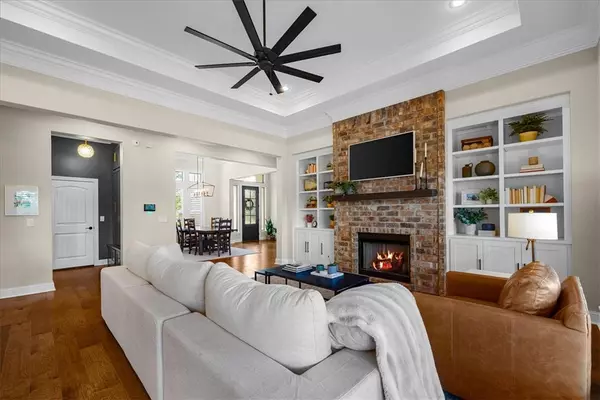For more information regarding the value of a property, please contact us for a free consultation.
1200 Birkshire Cir Cave Springs, AR 72718
Want to know what your home might be worth? Contact us for a FREE valuation!

Our team is ready to help you sell your home for the highest possible price ASAP
Key Details
Sold Price $1,135,000
Property Type Single Family Home
Sub Type Single Family Residence
Listing Status Sold
Purchase Type For Sale
Square Footage 3,596 sqft
Price per Sqft $315
Subdivision Otter Creek Estates Ph Ii Cave Spgs
MLS Listing ID 1313931
Sold Date 08/14/25
Bedrooms 4
Full Baths 3
Half Baths 1
HOA Fees $64/ann
HOA Y/N No
Year Built 2019
Annual Tax Amount $6,615
Lot Size 0.570 Acres
Acres 0.57
Property Sub-Type Single Family Residence
Property Description
Welcome to this beautifully maintained 4-bed, 3.5-bath home with a dedicated office, tucked away on a peaceful cul-de-sac in desirable Otter Creek. Designed for comfort and function, it features custom built-ins in the office, entryway, and living room, plantation shutters throughout most rooms, and Nest thermostats. The remodeled kitchen offers quartz countertops, new cabinets, sink, faucet, dishwasher, trash compactor, and refrigerator. A light-filled office is perfect for working from home, while the open-concept living space flows seamlessly into a spacious backyard ideal for entertaining or relaxing. The mudroom offers a smart drop zone for daily essentials, and upstairs you'll find an oversized bonus room perfect for play, media, or creativity. The luxurious primary bath showcases floor-to-ceiling marble tile, and 8-ft garage doors add extra convenience. Vivint security system included. A true gem with custom touches throughout!
Location
State AR
County Benton
Community Otter Creek Estates Ph Ii Cave Spgs
Direction From 264, right on Rainbow Rd, Left on Torrance Dr, Right on Birkshire RD, Left on Birkshire Circle
Interior
Interior Features Built-in Features, Eat-in Kitchen, Programmable Thermostat, Quartz Counters, Split Bedrooms, See Remarks, Shutters, Walk-In Closet(s), Wired for Sound
Heating Central, Gas
Cooling Central Air
Flooring Carpet, Marble, Wood
Fireplaces Number 2
Fireplaces Type Family Room, Outside
Fireplace Yes
Window Features Plantation Shutters
Appliance Dishwasher, Gas Cooktop, Gas Water Heater, Microwave Hood Fan, Microwave, Trash Compactor, ENERGY STAR Qualified Appliances, Plumbed For Ice Maker
Laundry Washer Hookup, Dryer Hookup
Exterior
Exterior Feature Concrete Driveway
Parking Features Attached
Fence Privacy, Wood
Pool None, Community
Community Features Tennis Court(s), Park, Pool, Trails/Paths
Utilities Available Electricity Available, Natural Gas Available, Water Available
Waterfront Description Pond
Roof Type Architectural,Shingle
Porch Covered, Patio
Road Frontage Public Road
Garage Yes
Building
Lot Description Cleared, Landscaped, Near Park, Subdivision
Story 2
Foundation Block, Slab
Water Public
Level or Stories Two
Additional Building None
Structure Type Brick
New Construction No
Schools
School District Bentonville
Others
HOA Fee Include Other
Security Features Security System,Fire Sprinkler System,Smoke Detector(s)
Special Listing Condition None
Read Less
Bought with Portfolio Sotheby's International Realty



