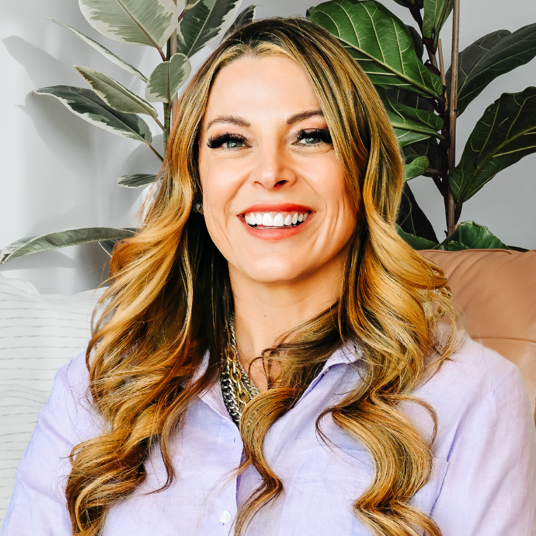For more information regarding the value of a property, please contact us for a free consultation.
7 Highland Pkwy Bella Vista, AR 72715
Want to know what your home might be worth? Contact us for a FREE valuation!

Our team is ready to help you sell your home for the highest possible price ASAP
Key Details
Sold Price $350,000
Property Type Townhouse
Sub Type Townhouse
Listing Status Sold
Purchase Type For Sale
Square Footage 1,692 sqft
Price per Sqft $206
Subdivision Highland Park Villas Bvv
MLS Listing ID 1316859
Sold Date 09/12/25
Style Traditional
Bedrooms 3
Full Baths 2
HOA Fees $40/mo
HOA Y/N No
Year Built 2002
Annual Tax Amount $1,308
Lot Size 3,484 Sqft
Acres 0.08
Property Sub-Type Townhouse
Property Description
Come Home to Comfort and Care-Free Living. Welcome to this beautifully maintained home in a highly sought-after neighborhood designed for easy living and peace of mind. Light-filled and inviting, this residence features a desirable split floor plan and a wooded view from the back deck—perfect for relaxing or entertaining. Enjoy a lifestyle of ease with access to community amenities including a reservable clubhouse for parties, a private paved walking trail that winds through the trees, and a sparkling neighborhood pool. The HOA takes care of all the little things so you don't have to—including lawn mowing, landscaping maintenance, and exterior upkeep of the deck, garage, and front door. They even provide and maintain a sprinkler system for your yard! Socialize and stay active with regular community events like card games, game nights, and access to a small on-site library. Located in the perfect spot to retire, this home offers comfort, convenience, and a welcoming sense of community.
Location
State AR
County Benton
Community Highland Park Villas Bvv
Direction I 49N exit and go east on hwy 279. Turn right onto Rogers Rd, then left onto Lankshire, next turn right onto Highland Pkwy and the house is on the left.
Rooms
Basement None, Crawl Space
Interior
Interior Features Ceiling Fan(s), Split Bedrooms, See Remarks, Walk-In Closet(s), Window Treatments, Storage, Workshop
Heating Central, Electric, Heat Pump
Cooling Central Air, Electric, Heat Pump
Flooring Carpet, Laminate, Tile, Vinyl
Fireplaces Number 1
Fireplaces Type Gas Log, Living Room
Fireplace Yes
Window Features Double Pane Windows,Vinyl,Blinds
Appliance Dishwasher, Electric Range, Electric Water Heater, Disposal, Microwave, Smooth Cooktop, Plumbed For Ice Maker
Laundry Washer Hookup, Dryer Hookup
Exterior
Exterior Feature Concrete Driveway
Parking Features Attached
Fence None
Pool Pool, Community
Community Features Clubhouse, Dock, Fitness, Golf, Playground, Recreation Area, Sauna, Tennis Court(s), Trails/Paths, Near Fire Station, Park, Pool, Shopping
Utilities Available Cable Available, Electricity Available, Propane, Phone Available, Sewer Available, Water Available
Waterfront Description None
View Y/N Yes
Roof Type Architectural,Shingle
Street Surface Paved
Porch Covered, Deck
Road Frontage Public Road
Garage Yes
Building
Lot Description Central Business District, Landscaped, Level, Near Park, Resort Property, Subdivision, Views, Close to Clubhouse
Story 1
Foundation Crawlspace
Water Public
Architectural Style Traditional
Level or Stories One
Additional Building None
Structure Type Brick,Vinyl Siding
New Construction No
Schools
School District Gravette
Others
HOA Name BV POA
HOA Fee Include Maintenance Grounds,Maintenance Structure
Security Features Smoke Detector(s)
Acceptable Financing ARM, Conventional, FHA, USDA Loan, VA Loan
Listing Terms ARM, Conventional, FHA, USDA Loan, VA Loan
Special Listing Condition None
Read Less
Bought with Crye-Leike REALTORS-Bella Vista
GET MORE INFORMATION




