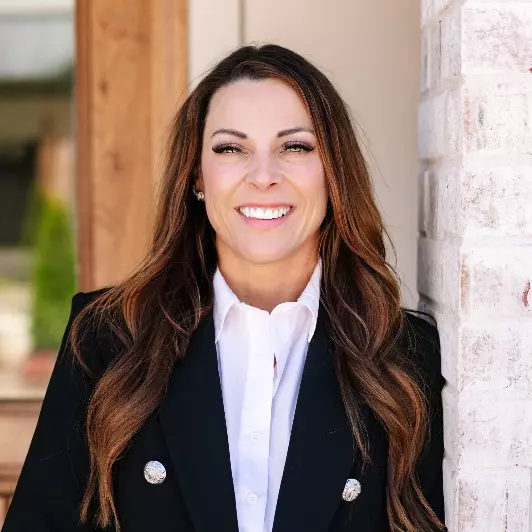For more information regarding the value of a property, please contact us for a free consultation.
325 N Byers Ave Gentry, AR 72734
Want to know what your home might be worth? Contact us for a FREE valuation!

Our team is ready to help you sell your home for the highest possible price ASAP
Key Details
Sold Price $243,250
Property Type Single Family Home
Sub Type Single Family Residence
Listing Status Sold
Purchase Type For Sale
Square Footage 1,424 sqft
Price per Sqft $170
Subdivision Gentry Orig Gentry
MLS Listing ID 1317586
Sold Date 10/03/25
Style Traditional
Bedrooms 3
Full Baths 2
Construction Status 25 Years or older
HOA Y/N No
Annual Tax Amount $1,174
Lot Size 0.270 Acres
Acres 0.27
Property Sub-Type Single Family Residence
Property Description
Fully remodeled with a big modern kitchen and the refrigerator conveys! Open living area, utility room with space for pantry shelves and a large screened in back porch! Tall treed lot close to downtown Gentry and Pioneer Pizza! Seller has a growing family and needed to move and found a house just a mile away! Previous inspection report available. Flower beds convey. Washer and dryer can convey with acceptable offer. Chicken coop does not convey. ;)
Location
State AR
County Benton
Community Gentry Orig Gentry
Direction Head east toward N Goad Spgs St/N Goad Springs Rd 0 mi, Turn right toward N Goad Spgs St/N Goad Springs Rd 0.1 mi, Turn right onto N Goad Spgs St/N Goad Springs Rd 0.3 mi, Turn right onto AR-264 W 4.5 mi, Turn right onto AR-112 N/AR-264 W 0.4 mi, Turn left onto AR-264 W 7 mi, Turn right onto NW Highfill St 0.2 mi, Turn left onto 1st St/NW Highfill St 0.1 mi, Slight left onto AR-12 W/W Hwy 12/E 1st St. Continue to follow AR-12 W/W Hwy 12Pass by Sonic Drive-In (on the right in 7.8 mi) 8 mi, Turn right onto AR-59 BUS N/S Collins Ave 0.3 mi, Continue straight onto N Collins Ave 0.2 mi, Turn left onto W Crawford St 0.1 mi, Turn left onto N Byers Ave. Destination will be on the right 0 mi
Rooms
Basement None, Crawl Space
Interior
Interior Features Attic, Ceiling Fan(s), Eat-in Kitchen, Granite Counters, Storage, Window Treatments
Heating Central, Gas
Cooling Central Air, Electric
Flooring Carpet, Tile, Wood
Fireplaces Type None
Fireplace No
Window Features ENERGY STAR Qualified Windows,Blinds
Appliance Dishwasher, Electric Oven, Electric Range, Disposal, Gas Water Heater, Microwave, Refrigerator, Range Hood, Self Cleaning Oven, ENERGY STAR Qualified Appliances
Laundry Washer Hookup, Dryer Hookup
Exterior
Exterior Feature Concrete Driveway
Parking Features Attached
Fence Back Yard, Chain Link, Partial
Pool None
Community Features Park
Utilities Available Cable Available, Electricity Available, Natural Gas Available, Sewer Available, Water Available
Waterfront Description None
Roof Type Architectural,Shingle
Street Surface Paved
Porch Covered, Porch
Road Frontage Public Road
Garage Yes
Building
Lot Description Central Business District, Corner Lot, City Lot, Level, Near Park
Story 1
Foundation Crawlspace
Sewer Public Sewer
Water Public
Architectural Style Traditional
Level or Stories One
Additional Building None
Structure Type Brick
New Construction No
Construction Status 25 Years or older
Schools
School District Gentry
Others
Security Features Smoke Detector(s)
Acceptable Financing ARM, Conventional, FHA, USDA Loan, VA Loan
Listing Terms ARM, Conventional, FHA, USDA Loan, VA Loan
Special Listing Condition None
Read Less
Bought with Sanderson & Associates Real Estate
GET MORE INFORMATION




