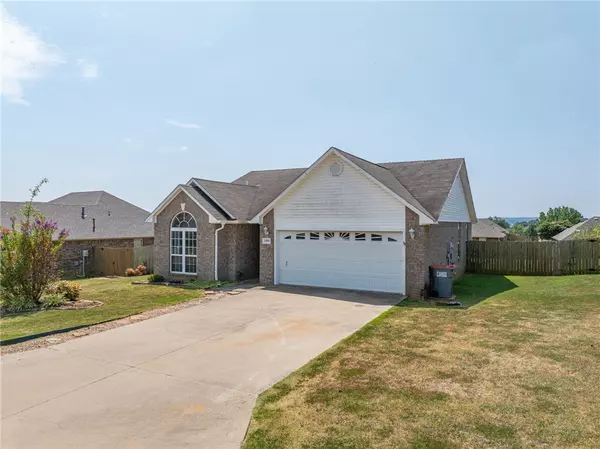For more information regarding the value of a property, please contact us for a free consultation.
199 Spruce St Greenwood, AR 72936
Want to know what your home might be worth? Contact us for a FREE valuation!

Our team is ready to help you sell your home for the highest possible price ASAP
Key Details
Sold Price $201,000
Property Type Single Family Home
Sub Type Single Family Residence
Listing Status Sold
Purchase Type For Sale
Square Footage 1,377 sqft
Price per Sqft $145
Subdivision Maple Ridge Heights Ph Ii
MLS Listing ID 1317312
Sold Date 10/10/25
Bedrooms 3
Full Baths 2
HOA Y/N No
Year Built 2006
Annual Tax Amount $1,393
Lot Size 10,306 Sqft
Acres 0.2366
Property Sub-Type Single Family Residence
Property Description
Welcome to Maple Ridge Heights! This charming 3-bedroom, 2-bath home is located in the highly desirable Maple Ridge Heights subdivision & within the sought-after Greenwood School District. With a smart split floorplan, this home offers both comfort & functionality. Step inside to cathedral ceilings & an open-concept layout, perfect for daily living or entertaining. The spacious eat-in kitchen flows seamlessly into the main living area, creating a warm, inviting space.
The large primary suite features a tray ceiling, a generous walk-in closet, and a private whirlpool tub with separate shower, perfect for unwinding after a long day.
You'll love the durable vinyl & ceramic tile flooring throughout. No carpet makes cleaning a breeze. A dedicated laundry room with extra storage adds convenience. Enjoy your morning coffee or evening cookouts on the covered back patio overlooking a large, fully fenced backyard. Move-in ready & located in a great neighborhood, this home won't last. Schedule your private showing today!
Location
State AR
County Sebastian
Community Maple Ridge Heights Ph Ii
Direction HWY 71 SOUTH TOWARD GREENWOOD, TURN LEFT ON HWY 10 INTO GREENWOOD. LEFT ON MAIN ST. FOLLOW DOWN PAST SCHOOLS, TURN RIGHT ON SPRUCE (MAPLE RIDGE HEIGHTS)
Interior
Interior Features Ceiling Fan(s), Split Bedrooms, Window Treatments
Heating Central, Electric
Cooling Central Air, Electric
Flooring Vinyl
Fireplaces Type None
Fireplace No
Window Features Blinds
Appliance Dryer, Dishwasher, Electric Range, Disposal, No Hot Water, Plumbed For Ice Maker
Laundry Washer Hookup, Dryer Hookup
Exterior
Exterior Feature Concrete Driveway
Parking Features Attached
Fence Privacy, Wood
Pool None
Utilities Available Electricity Available, Sewer Available, Water Available
Waterfront Description None
Roof Type Architectural,Shingle
Street Surface Paved
Porch Covered, Patio
Garage Yes
Building
Lot Description Cleared, None
Story 1
Foundation Slab
Sewer Public Sewer
Water Public
Level or Stories One
Additional Building Storage
Structure Type Brick,Vinyl Siding
New Construction No
Schools
School District Greenwood
Others
Special Listing Condition None
Read Less
Bought with Non MLS Sales
GET MORE INFORMATION




